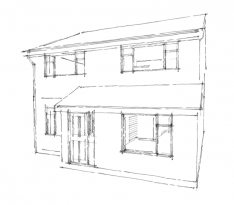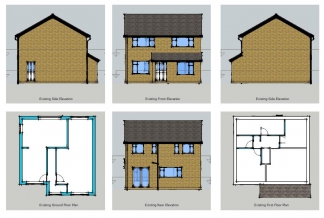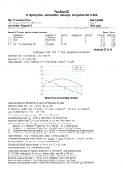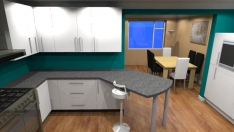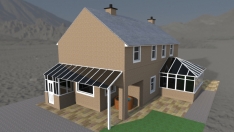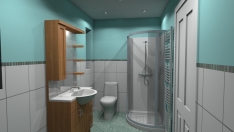From start to finish “From the initial feasibility study, through to planning and building regulation approval, we deal with the whole process.”
Planning Approval We carry out a complete survey, design and plan drafting service for your project. We submit the plans and supporting documentation to the Local Authority (LA) for approval. We also liaise with the LA throughout the process on your behalf.
Building Regulations Our building regulation submissions include designs for all structural and energy calculations required for Local Authority approval. Fully detailed drawings are supplied with structural specifications.
Our Package to Suit You Our comprehensive and thorough approach can be tailored to your exact needs and budget. Our services include initial feasibility studies and planning applications, detailed drawing packages for building regulations and construction, photo rendering, through to site supervision and full project management. Again we are happy to advise on the level of involvement your project may require from our initial consultation.
Our Fees We offer fixed fees so that from the moment of instruction our clients are fully aware of the costs involved. This also allows us to produce several architect design solutions to each project, without each client incurring additional costs. We believe that we provide extremely competitive rates and offer the best value available. |
|

